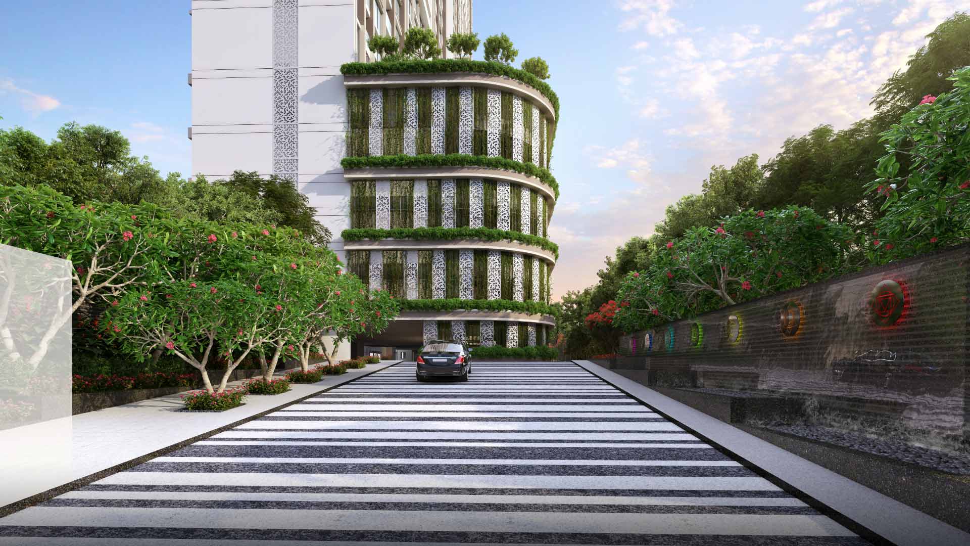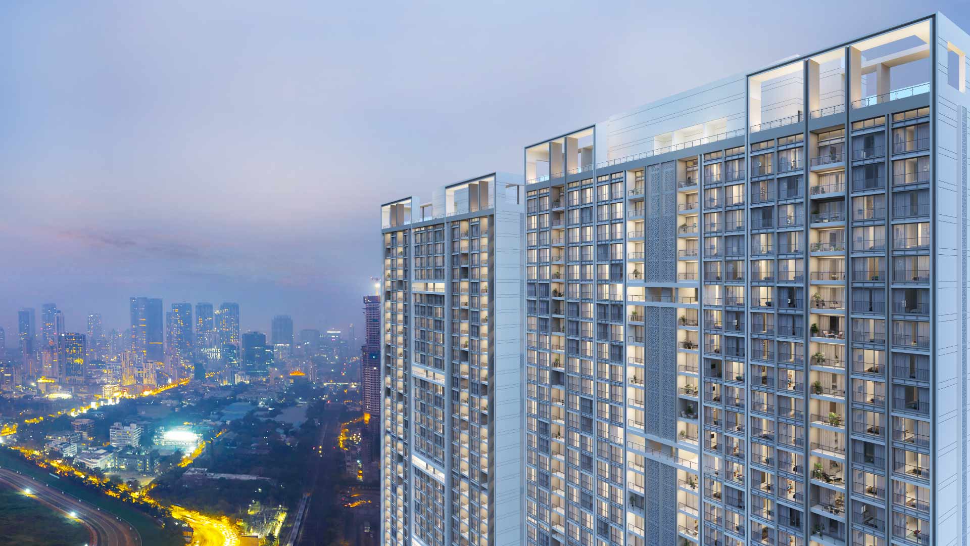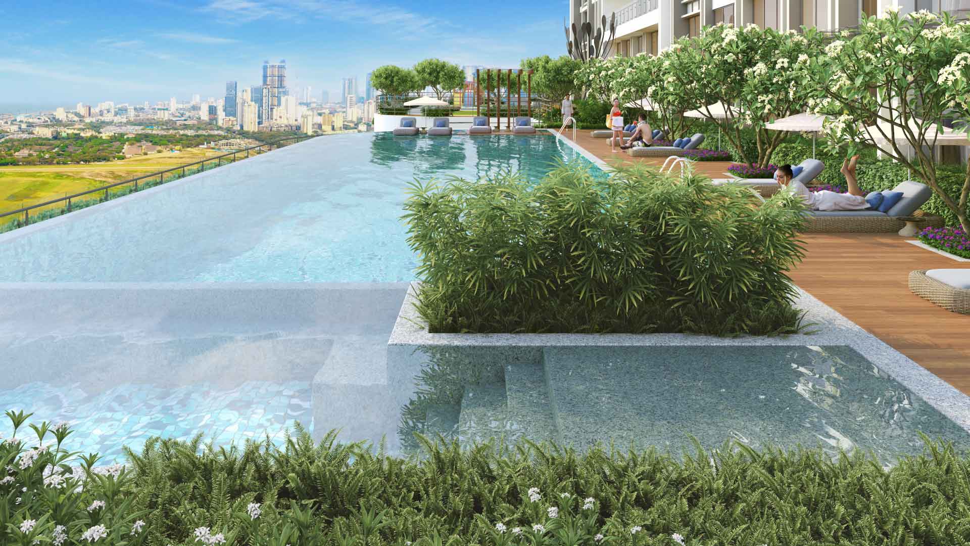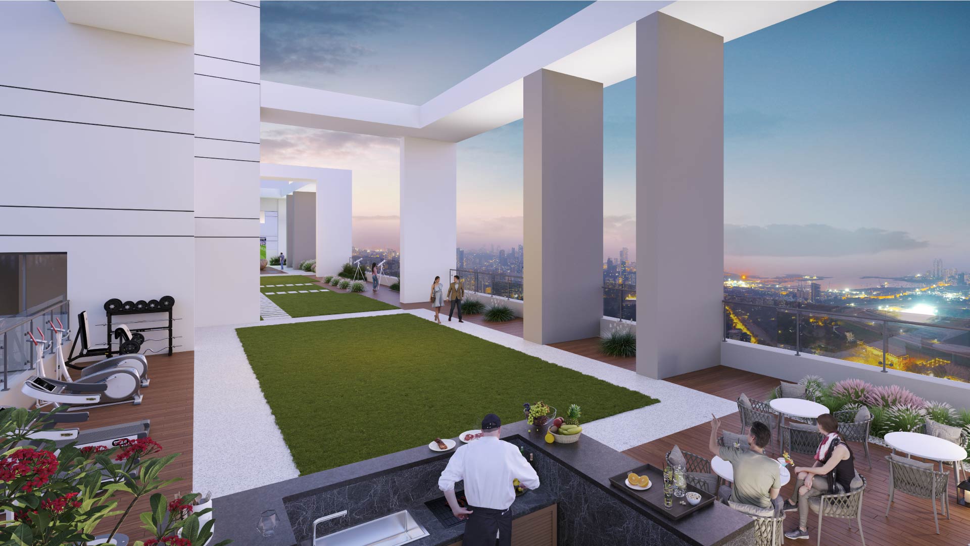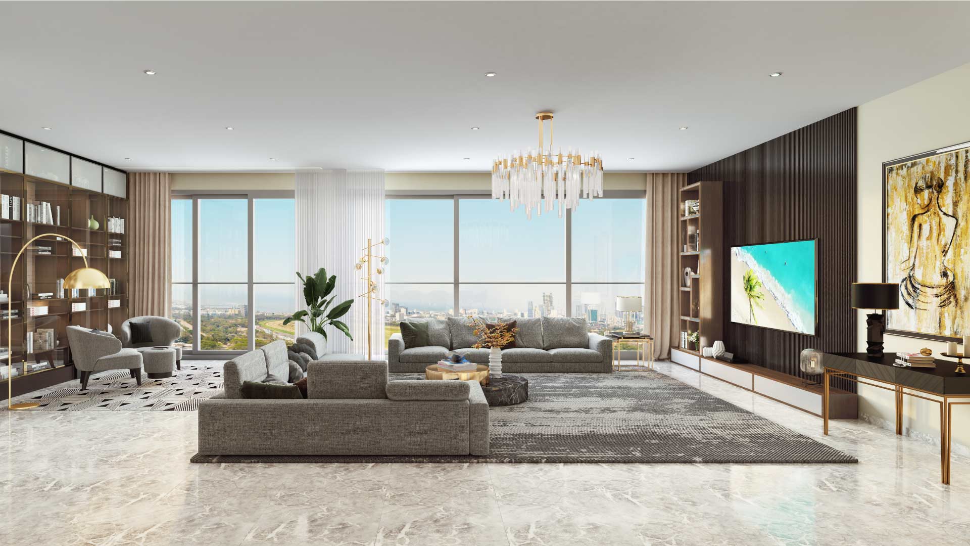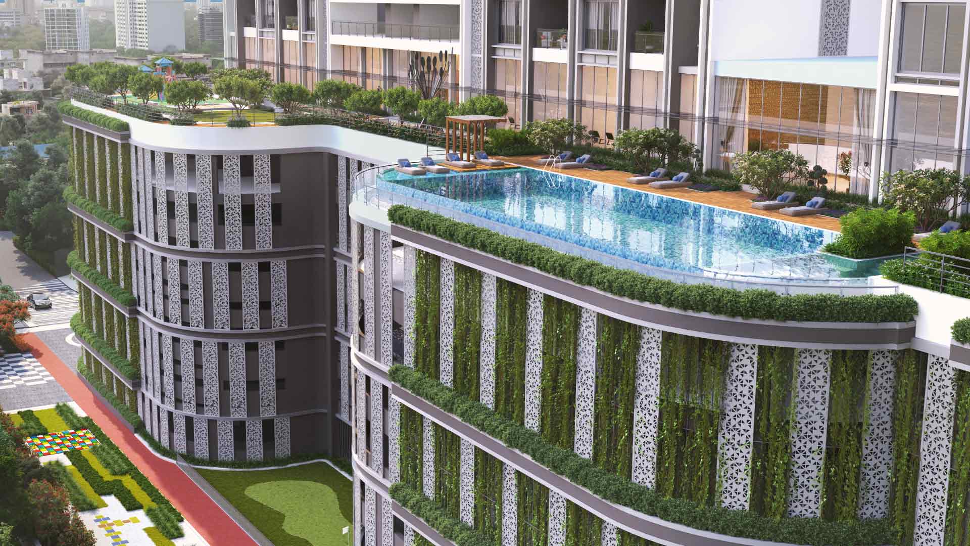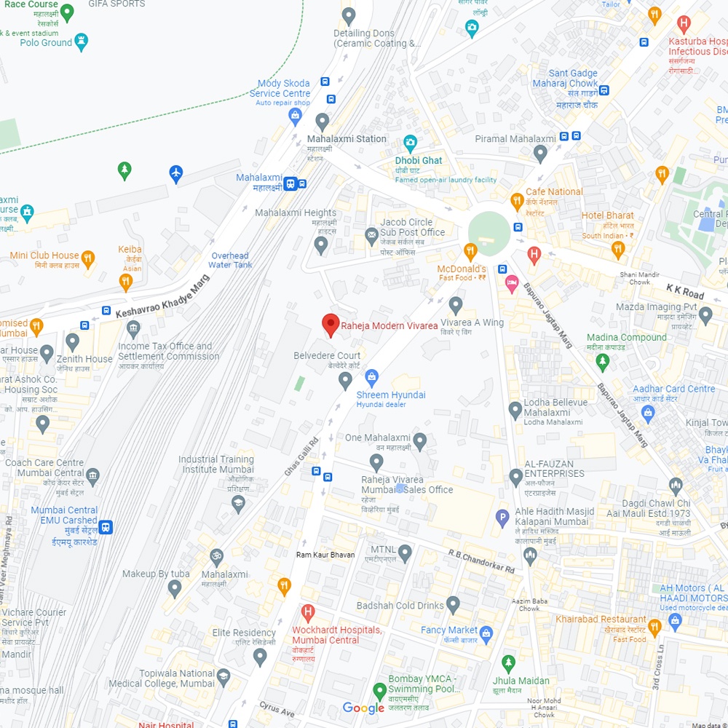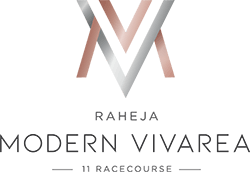About Raheja Modern Vivarea –
The Land For Modern History Makers
Set amidst lands that have witnessed the heritage and history of Mumbai, Raheja Modern Vivarea with its two iconic towers is set to usher in a new era in luxury living. Offering breathtaking and serene views of the Arabian Sea, the golf course, and the Mahalaxmi Racecourse, these elegantly designed and spacious 3 and 4 bed homes are nestled amidst a world of thoughtfully curated privileges, and offer you a chance to be a part of the city’s new history.
Raheja Modern Vivarea is located in the heart of Mahalakshmi and is connected to every part of this maximum city. It enjoys excellent connectivity by road and rail. It is strategically located near the new business and retail districts of Lower Parel and Worli. Every modern convenience is well within reach, from high-end restaurants and cultural sights to the best shopping and entertainment the city has to offer.
 Elegantly designed and spacious 3 and 4 bed homes
Elegantly designed and spacious 3 and 4 bed homes
Highlights

Two towers spread over 3 acres

Panoramic views of the Arabian Sea, the Golf Course and the Mahalaxmi Race Course.

International style amenities spread across multiple levels.

A unique skyscape experience atop the towers with dawn and dusk views.

Towering 3.8 meter floor-to-floor height
Representative Image
Amenities befitting a world-class lifestyle
AMENITIES
The residents of Raheja Ascencio are a privileged lot. A large and elegant clubhouse hosts a rooftop swimming pool, squash court, an indoor games room and much more. Raheja Ascencio also gives its residents a life amidst nature. Built on its own exclusive parcel of land, Raheja Ascencio has much of its space dedicated to nature. A stepped garden, a mini-forest trail, a walkway amidst gorgeous landscaping and open-air amenities – everything designed to create an oasis of peace for residents.
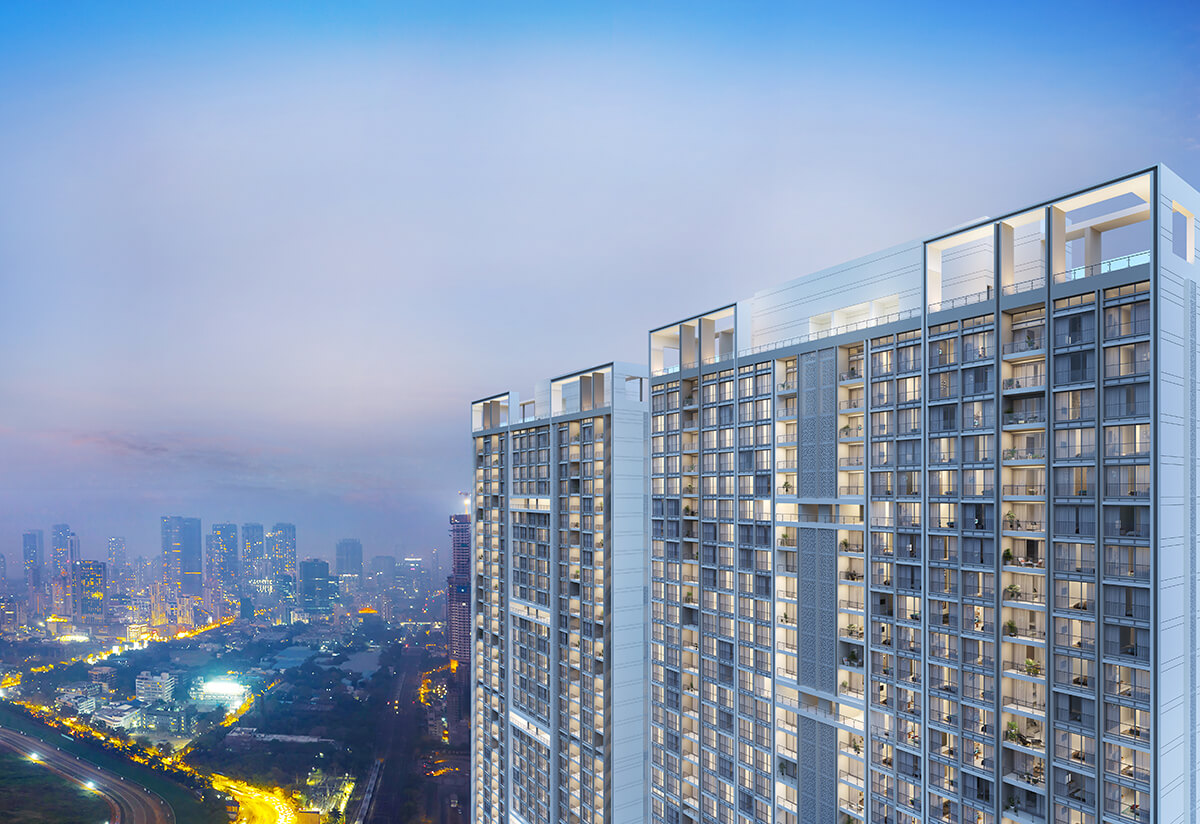
Representative Image
Amenities befitting a world-class lifestyle
AMENITIES
The residents of Raheja Ascencio are a privileged lot. A large and elegant clubhouse hosts a rooftop swimming pool, squash court, an indoor games room and much more. Raheja Ascencio also gives its residents a life amidst nature. Built on its own exclusive parcel of land, Raheja Ascencio has much of its space dedicated to nature. A stepped garden, a mini-forest trail, a walkway amidst gorgeous landscaping and open-air amenities – everything designed to create an oasis of peace for residents.
This is how the Raheja Modern Vivarea life will be
Gallery
Location

Mahalaxmi Station
0.7 KM
Tulsi Pipe Road
3.3 KM
Bandra Worli Sea Link
6.1 KM
Nariman Point
7.0 KM
Marine Drive
7.5 KM
BKC
13.5 km
Domestic Airport
16 km
International Airport
17.2 km

Aditya Birla World Academy
2.7 km
Villa Theresa High School
3.7 km
Bombay International School
3.9 km
JBCN International School
4.3 km
St. Xavier’s College
5.6 km
Sir J. J. School of Arts
6.5 km
Bombay Scottish School
8.3 km
Dhirubhai Ambani International School
13.6 km

Wockhardt Hospital
600 m
Sir H. N. Reliance Foundation
2.8 km
Saifee Hospital
3.5 km
Jaslok Hospital
4.2 km
Bombay Hospital
5.2 km

Royal Western Indian Turf Club
1.2 km
Mahalaxmi Race Course
2.1 km
Willingdon Sports Club
2.9 km
Wankhede Stadium
5.8 km
Cricket Club of India
6.4 km

PVR Phoenix
2.3 km

High Street Phoenix
2.3 km
Atria Mall
3.8km
- Connectivity
-

Mahalaxmi Station
0.7 KM
Tulsi Pipe Road
3.3 KM
Bandra Worli Sea Link
6.1 KM
Nariman Point
7.0 KM
Marine Drive
7.5 KM
BKC
13.5 km
Domestic Airport
16 km
International Airport
17.2 km
- Education
-

Aditya Birla World Academy
2.7 km
Villa Theresa High School
3.7 km
Bombay International School
3.9 km
JBCN International School
4.3 km
St. Xavier’s College
5.6 km
Sir J. J. School of Arts
6.5 km
Bombay Scottish School
8.3 km
Dhirubhai Ambani International School
13.6 km
- Healthcare
-

Wockhardt Hospital
600 m
Sir H. N. Reliance Foundation
2.8 km
Saifee Hospital
3.5 km
Jaslok Hospital
4.2 km
Bombay Hospital
5.2 km
- Clubs & Gymkhana
-

Royal Western Indian Turf Club
1.2 km
Mahalaxmi Race Course
2.1 km
Willingdon Sports Club
2.9 km
Wankhede Stadium
5.8 km
Cricket Club of India
6.4 km
- Cinemas
-

PVR Phoenix
2.3 km
- Retail
-

High Street Phoenix
2.3 km
Atria Mall
3.8km


Note: The development of the Project named “Raheja Modern Vivarea” {“Project”} which is to comprise of the Raheja Modern Vivarea North Tower & the Raheja Modern Vivarea South Tower, respectively, had been initiated by K Raheja Corp Private Limited {“KRCPL”} who hadregistered the same with the Maharashtra Real Estate Regulatory Authority {“MahaRERA Authority”} under registration numbers P51900034289 & P51900034288 respectively and their respective details are available on the website https://maharera.mahaonline.gov.in under registered projects. KRCPL and its group company K Raheja Corp Real Estate Private Limited (“KRCREPL”) (formerly known as Feat Properties Private Limited) and their respective shareholders filed a Company Scheme Application before the Hon’ble National Company Law Tribunal {“NCLT”} for the proposed demerger of the residential business of KRCPL {“Demerged Company”} (which includes the Project),on a going concern and continuity basis, without any disruption, unto KRCREPL {“Resultant Company”}, as set out in the Scheme (Demerger). The NCLT Order sanctioning/approving the Scheme (Demerger) was filed with the Registrar of Companies on 1st February, 2024.Consequently, from the date of the Scheme being effective, all the rights and obligations of KRCPL, inter alia, with respect to the said Project, stand transferred to KRCREPL (as the successor in interest/title of KRCPL) in accordance with the terms and conditions of the Scheme (Demerger). Subsequently, application was made to the MahaRERA Authority for change (substitution) of the Promoter/Developer in respect of the said Project from KRCPL to KRCREPL(as the successor in interest/title of KRCPL), in accordance with the provisions of the Real Estate (Regulation & Development) Act, 2016 read with the Maharashtra Real Estate (Regulation & Development) Rules, 2017 and Circulars/s and/or Order/s issued, from time to time, by the MahaRERA Authority, and the same is pending.The images depicted are either actual or indicative images for illustration only. The common amenities and facilities showcased are actual or indicative images of the common amenities and facilities proposed to be provided for the said Project at the time of completion of the entire project. The dimensions mentioned on the floor plans are as per the plans presently approved by the MCGM., and KRCREPL (as the successor in interest/title of KRCPL) reserves the right to vary the same, subject to final approval of the municipal authorities. The furniture and features depicted in the typical floor plans (save and except fittings and features as may be agreed to be provided) are not part of the standard offering and are purely illustrative. It is clarified that only the agreement executed with the actual purchaser/s of the apartments will govern the finalised amenities and facilities for the respective apartment. Details of the specifications of the building/apartment, standard offerings, amenities and facilities are available at site for verification. The landmarks indicated on the map (if any) may be subject to change and to which, KRCREPL (as the successor in interest/title of KRCPL) has no control. Intending purchasers are requested to verify all details before acting in any manner with respect to the said Project. The Raheja Modern Vivarea project is subject to a mortgage created in favour of the Housing Development Finance Corporation Limited (since merged with HDFC Bank Limited), whose ‘No Objection’ would be obtained at the relevant time, as required.

