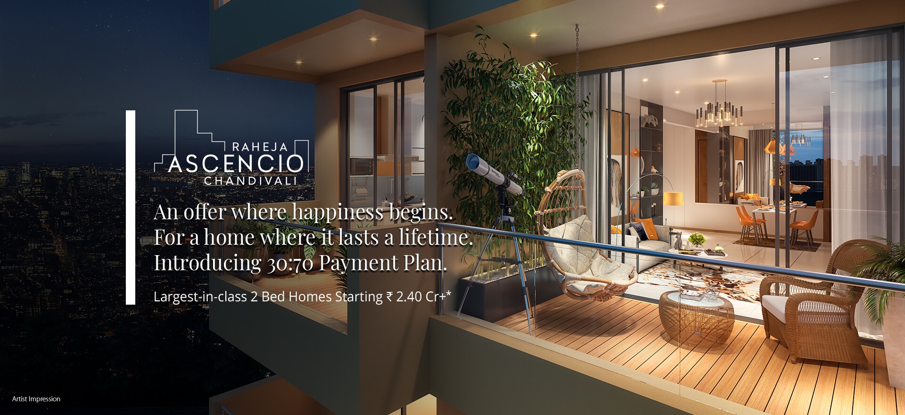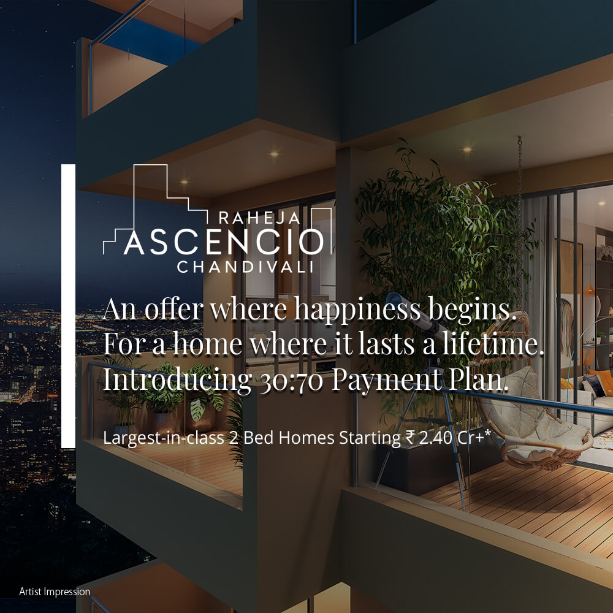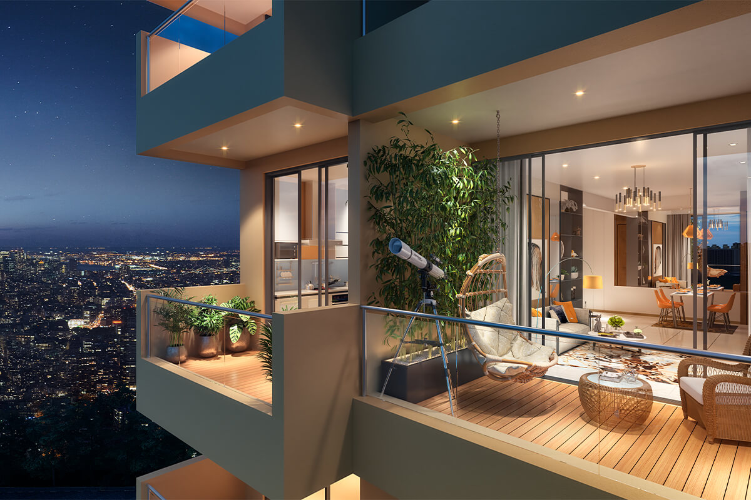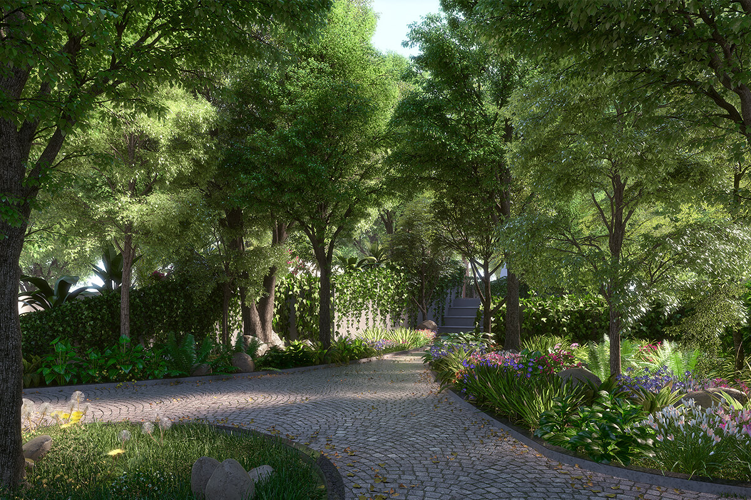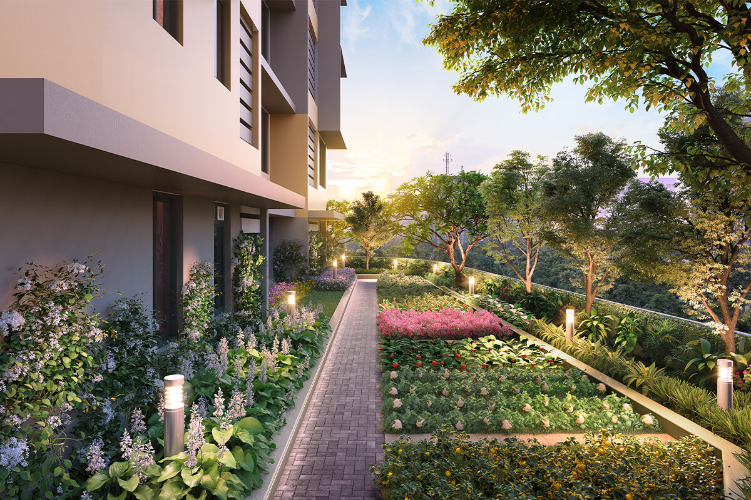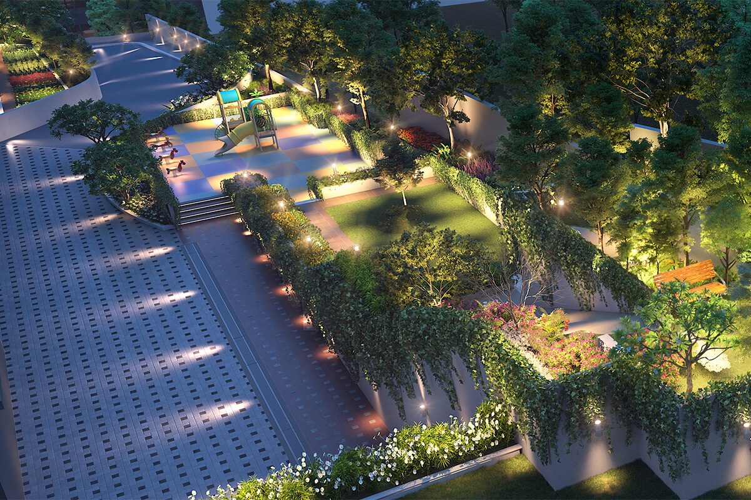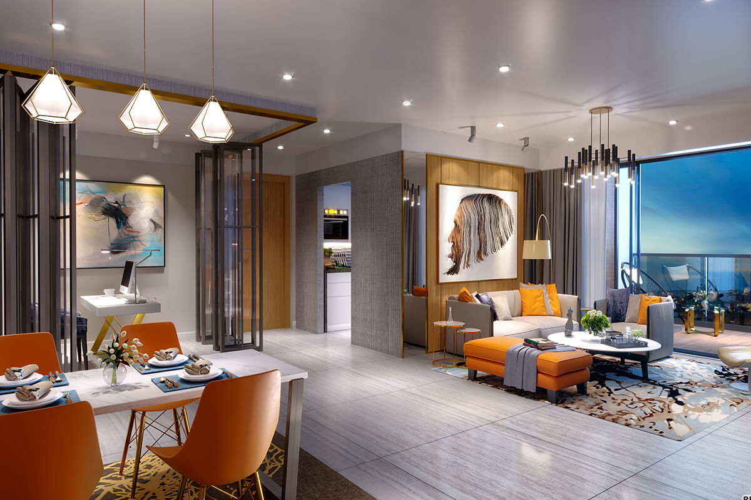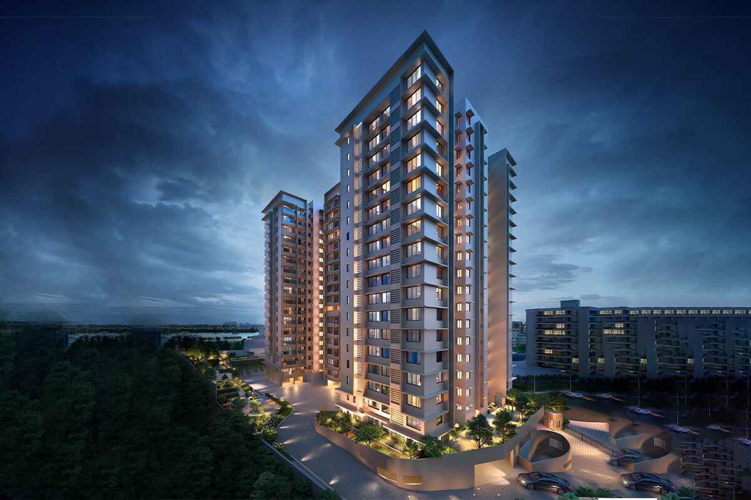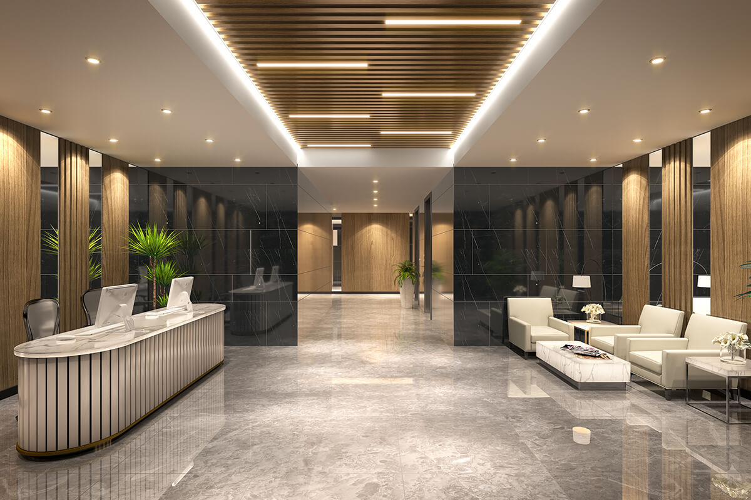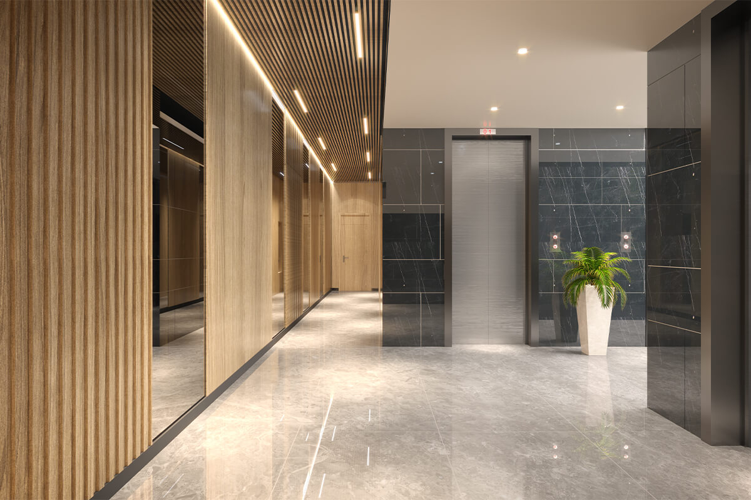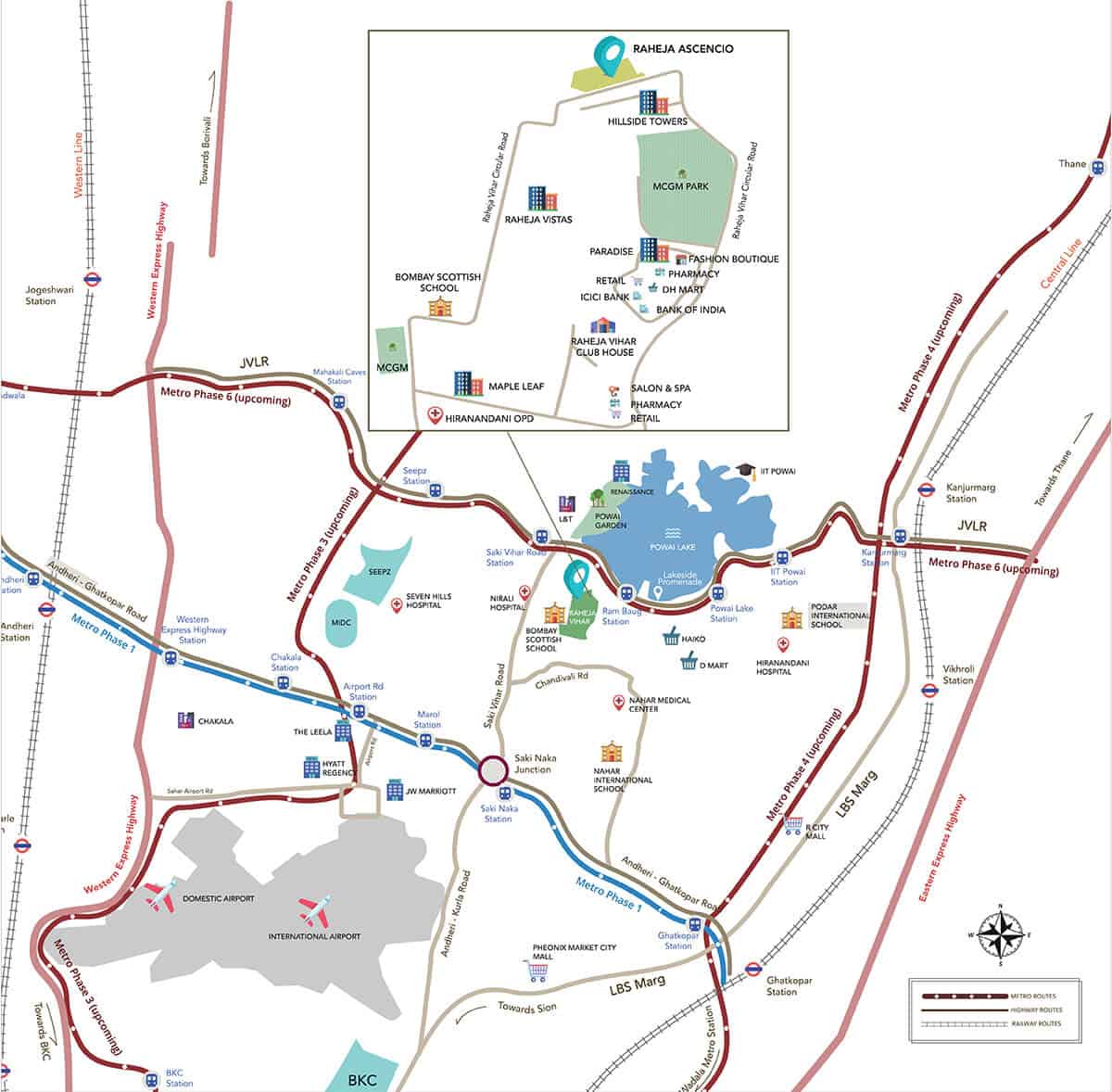Presenting Raheja Ascencio –
2 BHK flats for sale in Chandivali, Andheri East
A multi-storeyed tower, it comprises of 2 and 2 plus bed homes that give residents all the space a life of luxury demands – large living spaces to host friends and thoughtfully designed nooks so that their privacy is never intruded upon. At Raheja Ascencio, we set the benchmark in quality living. From world-class amenities, spacious apartment, to a great neighborhood, an ideal location and all conveniences within reach, this is the ultimate address for those who enjoy living well. This landmark multi-storeyed tower will soon become the most sought-after address in Mumbai’s most desirable community.
 Now launching, 2 Bed supreme residences ₹ 2.40 Cr+
Now launching, 2 Bed supreme residences ₹ 2.40 Cr+
Highlights

Multi-Storeyed tower with 2 wings

Largest 2 BHK homes in Chandivali*

Nature-centric Privileges

Lifestyle privileges

Part of a modern gated community, Raheja Vihar

School & Supermarket within the township

Representative Image
AMENITIES BEFITTING
AWORLD-CLASS LIFESTYLE
The residents of Raheja Ascencio are a privileged lot. A large and elegant clubhouse hosts a rooftop swimming pool, squash court, an indoor games room and much more. Raheja Ascencio also gives its residents a life amidst nature. Built on its own exclusive parcel of land, Raheja Ascencio has much of its space dedicated to nature. A stepped garden, a mini-forest trail, a walkway amidst gorgeous landscaping and open-air amenities – everything designed to create an oasis of peace for residents.


Exclusive clubhouse


Banquet Hall


Fitness Center


Squash Court


Indoor Games Room
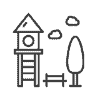

Kids Play Area


Mini Amphitheatre


Stepped Garden


Mini Forest Trail


Clubhouse Rooftop Pool


Organic Garden
Note: Raheja Ascencio (“Project”) is a part of Raheja Vihar and the Promoter, K Raheja Corp Private Limited, is developing the Project, through its division “Powai Developers”. The Project has been registered with MahaRERA bearing Registration No: P51800028506 and is available on the website https://maharera.mahaonline.gov.in/ under registered projects. The quotient and text of the creative is the Promoter’s view based on the offerings/amenities/facilities being provided in the project. “SUPREME” are selective apartments in the Project. All the images, renders, visuals, graphics, models and other details are only artistic impressions and stock images and are purely for illustrative and representational purposes and are indicative in nature. Balconies are a part of selected units. The furniture and features depicted in the image (save and except the fittings and amenities as maybe agreed to be provided) are not a part of the standard offerings and are purely illustrative. Details on the specifications of the building /flats, standard offerings, amenities, and facilities are available at site for the verification. Intending purchasers are requested to verify all the details before acting in any manner with respect to the Project. *Select 2 BHK apartments are the largest. Terms & Conditions apply. This project is funded by Kotak Mahindra Bank Limited.

